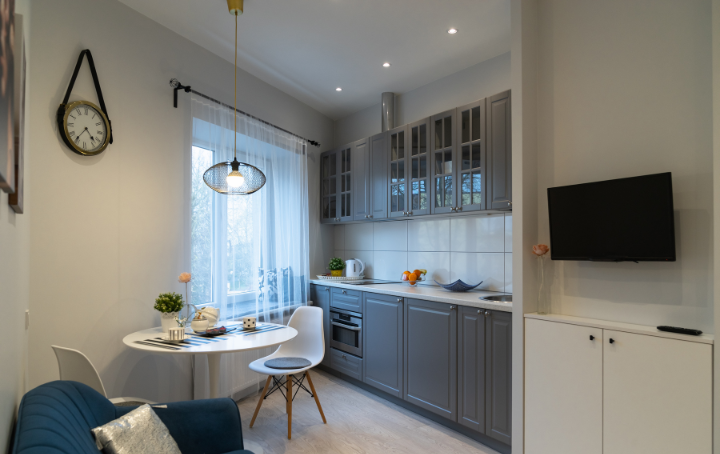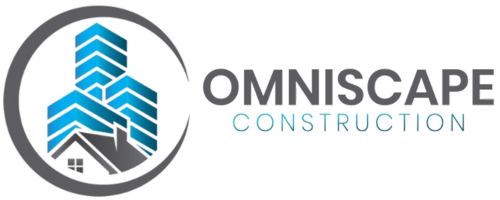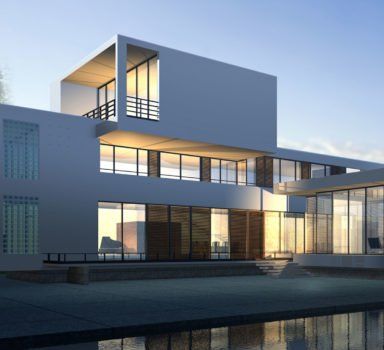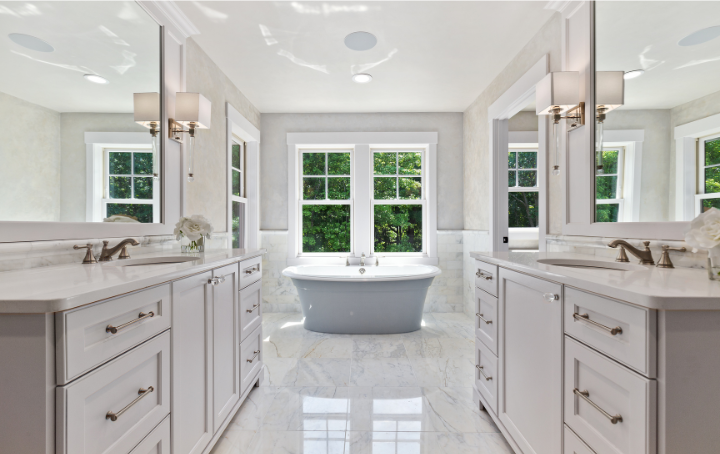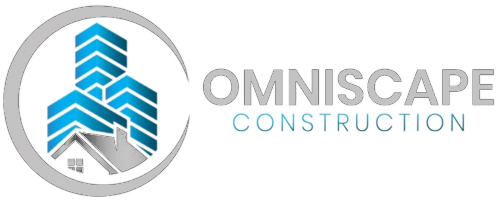THE ULTIMATE GUIDE TO KITCHEN LAYOUTS
This is a subtitle for your new post
The kitchen is often considered the heart of the home, and its layout plays a crucial role in its functionality and aesthetics. Whether you're planning a kitchen remodel or building a new home, choosing the right layout is essential. In this ultimate guide, we'll explore different kitchen layouts and discuss the pros and cons of each to help you make an informed decision.
1. Single-Wall Layout
The single-wall layout is ideal for small spaces or studio apartments. All appliances and cabinets are placed along a single wall, creating a streamlined and compact design.
Pros:
- Space-saving
- Cost-effective
- Simplified workflow
Cons:
- Limited counter and storage space
- Not suitable for larger families or frequent cooks
2. Galley Kitchen
The galley kitchen features two parallel walls of cabinets and appliances, creating a highly efficient and functional layout.
Pros:
- Efficient workflow
- Ample counter and storage space
- Suitable for small to medium-sized kitchens
Cons:
- Can feel cramped with limited space between cabinets
- Less open and social compared to other layouts
3. L-Shaped Kitchen
The L-shaped kitchen utilizes two adjacent walls for cabinets and appliances, providing a versatile and flexible layout.
Pros:
- Versatile and adaptable
- Ample counter and storage space
- Suitable for various kitchen sizes
Cons:
- May require additional space for optimal functionality
- Limited space for a kitchen island
4. U-Shaped Kitchen
The U-shaped kitchen features cabinets and appliances on three adjacent walls, offering maximum storage and workspace.
Pros:
- Maximum storage and workspace
- Efficient and functional layout
- Suitable for larger kitchens
Cons:
- Can feel enclosed and less open
- May require efficient design to prevent congestion
5. Island Kitchen
The island kitchen incorporates a central island or peninsula, providing additional counter space, storage, and seating options.
Pros:
- Additional counter and storage space
- Versatile and multifunctional
- Enhances open and social kitchen design
Cons:
- Requires sufficient space for island placement
- Can be more expensive due to additional cabinetry and countertops
Choosing the right kitchen layout depends on various factors, including the size and shape of your kitchen, your cooking and lifestyle preferences, and your budget. At Omniscape Construction, we specialize in comprehensive kitchen remodeling services in Orange County, California, and the surrounding areas. With over 20 years of experience, our team of skilled professionals is committed to delivering exceptional results tailored to your specific needs and preferences. Contact us today to learn more and start planning your dream kitchen!
You might also like
