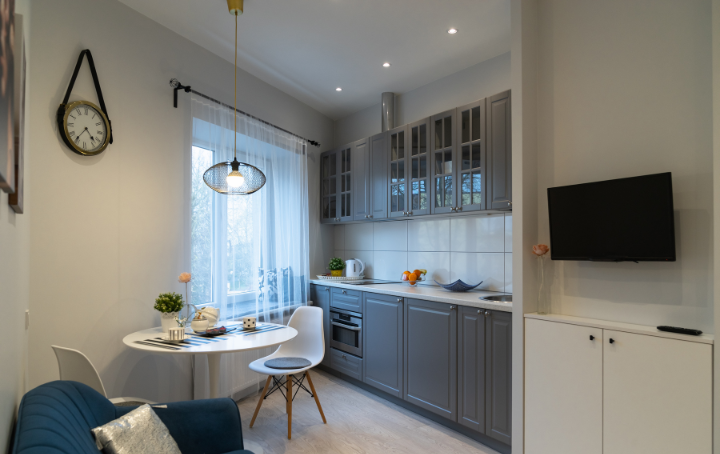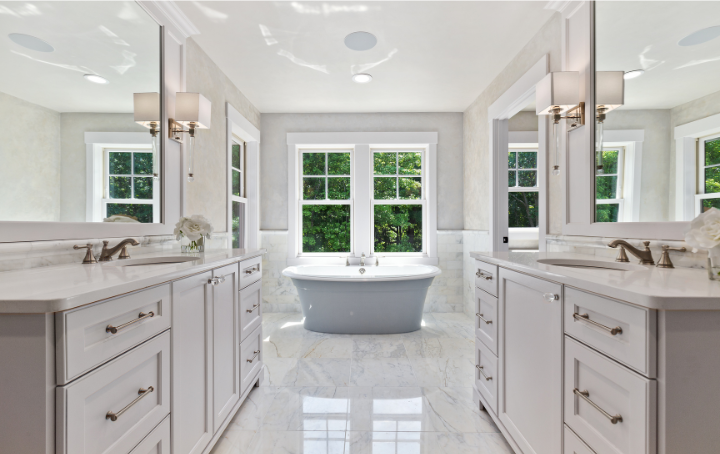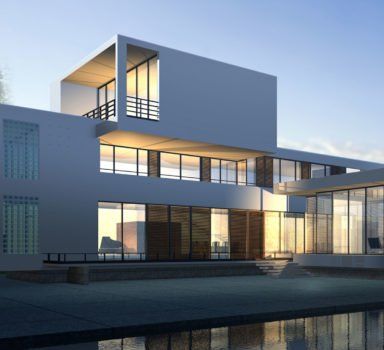DESIGN IDEAS FOR YOUR ADU: MAKING THE MOST OF LIMITED SPACE

Accessory Dwelling Units (ADUs) have become increasingly popular as versatile living spaces that can serve various purposes, from accommodating extended family members to generating rental income. However, designing an ADU to maximize space and functionality can be challenging due to its typically limited square footage. In this article, we'll explore creative design ideas to help you make the most of the limited space in your ADU and create a comfortable and functional living environment.
1. Open Concept Design
An open concept design can make a small space feel larger and more spacious by eliminating unnecessary walls and barriers. By combining the kitchen, living, and dining areas into one cohesive space, you can create an airy and inviting environment that maximizes natural light and promotes seamless flow.
2. Multi-Functional Furniture
Investing in multi-functional furniture can help you save space without compromising on comfort or style. Consider furniture pieces that can serve multiple purposes, such as a sofa bed for the living area, a fold-down table for dining, or built-in storage solutions that offer hidden compartments and maximize vertical space.
3. Efficient Storage Solutions
Effective storage is crucial in small living spaces like ADUs. Utilize every inch of available space by incorporating custom storage solutions tailored to your specific needs and preferences. From built-in shelves and cabinets to under-bed storage and wall-mounted organizers, thoughtful storage design can help you declutter and maintain an organized and tidy living space.
4. Optimize Vertical Space
Maximizing vertical space is essential in ADU design. Consider installing floor-to-ceiling shelving, utilizing wall-mounted storage solutions, and incorporating lofted or mezzanine sleeping areas to make the most of the available space and create a visually interesting and dynamic living environment.
5. Natural Light and Views
Natural light can make a small space feel larger, brighter, and more open. Prioritize window placement and design to maximize natural light and offer pleasant views of the surrounding landscape. Consider installing skylights, larger windows, or even a sliding glass door to flood the space with natural light and connect the interior with outdoor living areas.
6. Efficient Kitchen Design
A well-designed kitchen is crucial in any living space, especially in an ADU with limited square footage. Opt for space-saving appliances, compact fixtures, and efficient storage solutions to create a functional and user-friendly kitchen that meets your cooking and dining needs without overwhelming the space.
Incorporating these design ideas into your ADU construction can help you create a comfortable, functional, and aesthetically pleasing living space that maximizes the limited square footage. At Omniscape Construction, we specialize in comprehensive ADU construction services in Orange County, California, and the surrounding areas. With over 20 years of experience, our team of skilled professionals is committed to delivering exceptional ADU solutions tailored to your specific needs and preferences. Contact us today to learn more and start planning your dream ADU!



